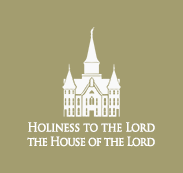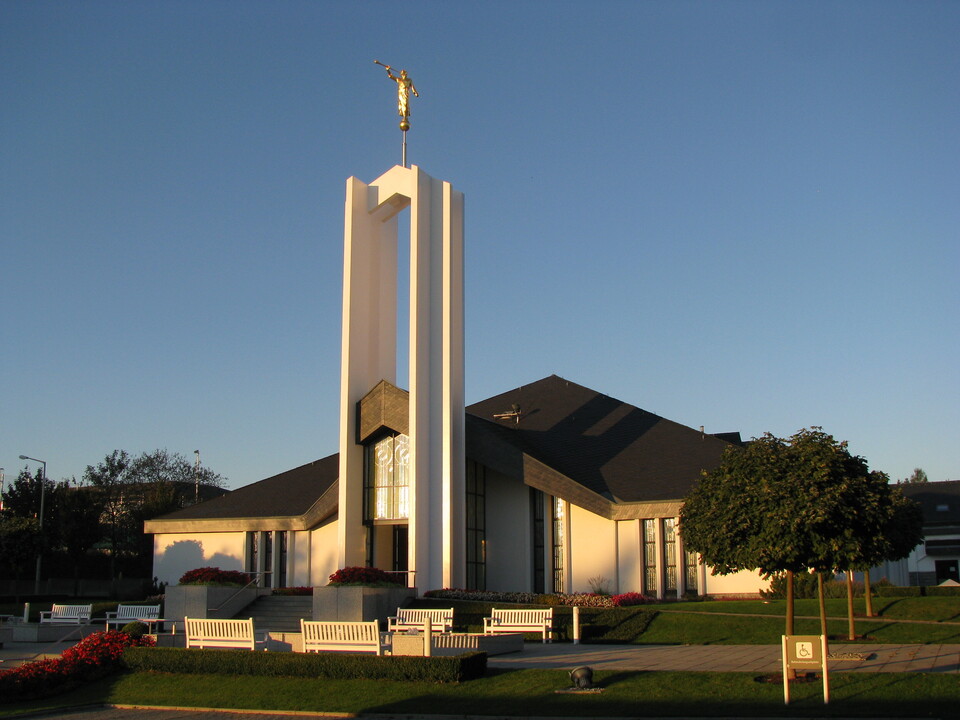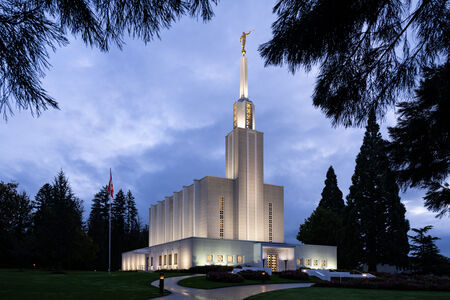Services
NO visitors' center open to the publicNO arrival center available
Patron housing available
Distribution center on site (Store Locator)
Announcement:
9 October 1982Groundbreaking and Site Dedication:
23 April 1983 by Thomas S. MonsonPublic Open House:
3–15 June 1985Dedication:
29–30 June 1985 by Gordon B. HinckleyPublic Open House:
17–31 August 2002Rededication:
7 September 2002 by Gordon B. HinckleyPublic Open House:
12–27 August 2016Rededication:
4 September 2016 by Dieter F. UchtdorfSite:
3.58 acres | 1.4 hectaresExterior Finish:
White German stucco plastered over 24-inch thick brick walls and a blue gray slate stone slab roofArchitectural Features:
Single attached end spire with an angel Moroni statueOrdinance Rooms:
Two instruction rooms, two sealing rooms, and one baptistryTotal Floor Area:
21,500 square feet | 1,997 square metersElevation:
1,400 feet | 427 metersTemple Locale
The Freiberg Germany Temple stands in the northwest section of beautiful and historic Freiberg. Citizens of all faiths feel an owernship and pride in the building, which they refer to as "our" temple. Distribution Services and housing for the temple president, missionaries, and patrons are located west of the temple while a meetinghouse stands to the north. The attractive grounds are lovingly maintained and open to the public.
Temple History
The Freiberg Germany Temple was the third temple built in Europe, the first built in the current boundaries of Germany, and the first built in a communist nation.
The Freiberg Germany Temple was originally named the Freiberg DDR Temple.
At 7,840 square feet, the Freiberg Germany Temple was the smallest temple the Church had ever constructed.
Following diligent efforts by the Church to obtain permission for its faithful couples to attend the Bern Switzerland Temple, the government asked if it might consider building a temple in East Germany. The Church gratefully accepted the invitation and built the Freiberg Germany Temple.
Though just 40,000 Germans called the city of Freiberg home, crowds of 89,871 attended the two-week open house of the Freiberg Germany Temple—some waiting up to three hours in the rain for a chance to get inside.
In 1990, five years after the dedication of the Freiberg Germany Temple, the German Democratic Republic (East Germany) was reunited with the Federal Republic of Germany (West Germany).
An angel Moroni statue was added to the Freiberg Germany Temple on December 20, 2001, sixteen and a half years after its dedication as part of a major renovation and expansion project.
On September 7, 2002, President Gordon B. Hinckley presided at the rededication of the Freiberg Germany Temple, which he had originally dedicated over 17 years earlier. In the months that preceded the rededication, the temple was closed for extensive renovation and expansion that raised the quality of construction and decor to higher standards. Additional square footage extending to the east approximately doubled the size of the temple. New amenities included installation of twelve oxen to support the baptismal font, a non-patrons waiting room, a matron/brides room, and an office for the temple president. On December 20, 2001, the previously statueless spire was topped by a gold-leafed statue of angel Moroni.1
President Dieter F. Uchtdorf, second counselor in the First Presidency, returned to his boyhood country of Germany to rededicate the Freiberg Germany Temple on September 4, 2016. The temple had closed on February 9, 2015, for an extensive remodeling and expansion project that added a second ordinance room and created a larger Celestial Room with a raised ceiling. The evening before the rededication President Uchtdorf and his wife Harriet enthusiastically cheered at the youth cultural celebration that brought together 400 young men and women from eastern Germany, the Czech Republic, Slovakia, Hungary and Poland.2
Temple Design
Exterior
The Freiberg Germany Temple is built with plaster over concrete and masonry walls.
The art glass has been designed to match that of the existing exterior art glass and was manufactured by Derix Glasstudios of Taunesstein, Germany. Designs of glass for the celestial and sealing rooms have been modified to incorporate a stylized floral motif in the medallion at the top third section of the glass.
The Taxus baccata hedge landscaping was done by Landscape Architect Frase of Dresden, Germany.
Interior
In the temple’s general areas, the carpeting is purple-blue with a stylized leaf design. The same design is found in the corridors and instruction rooms’ carpets, which are cream colored with a purple-blue accent. Carpet in the veil corridor, celestial room and sealing rooms is solid off-white plush. Sculpturing in the carpet of the celestial room and sealing rooms reflects the stylized floral motif design of the decorative ceiling painting. Bentley Mills of California designed and manufactured the carpet.
The decorative gold leaf designs in the instruction rooms, celestial room and sealing rooms were taken from designs applied in the temple during the 2002 renovation. The instruction room ceiling is accented by a stylized egg and dart design outlined with gold leaf. The ceilings in the celestial room and sealing rooms are highlighted by a stenciled decorative border featuring gold leaf outline in a stylized floral motif. Wall panels are accented with gold leaf pinstripe and decorative corner detailing. Gold leaf applications were implemented by Goldenart of Germany.
Art glass in the interior doors of the new addition was designed to match motifs of the exterior art glass. Designs were created in transparent and translucent non-colored glass in various textures. They were manufactured by Derix Glasstudios of Taunusstein, Germany.
Designs were developed by MHTN of Salt Lake City, Utah, and Church designers and manufactured by Swarovski Lighting. The celestial room and sealing rooms each feature a center chandelier and sconces of crystal and metalwork developed in the Empire style. The gold banding of leaf motifs and beading mimic the design of the decorative lighting from the temple’s 2002 renovation. The pendent bowls in the instruction rooms and corridor were designed to match the 2002 renovation hallway pendants and sconces. The Trilliane-style crystal chandelier and sconces in the bride’s room are original from the 2002 renovation and were designed by Schonbek.
Painted and stained cherry millwork is featured in the corridor, initiatory area and instruction rooms. Millwork in the veil corridor, celestial room and sealing rooms is painted in off-white tones. The millwork was manufactured and installed by Josef Goebel Millwork Company of Fladnitz, Austria.
Wood doors in the new addition were manufactured with a stained cherry veneer, and painted white doors were manufactured for the celestial room and sealing rooms. Hardware was designed to match that in the existing parts of the temple.
Walls throughout the corridors, initiatory area, instruction rooms, celestial room and sealing rooms are paneled. The panels in the corridors are painted, while those in the initiatory and instruction rooms are inset with a silk-look vinyl wallcovering. Vinyl wallcovering in a damask pattern is used in the inset panels of the celestial room and sealing rooms’ walls.
The ceilings are of gypsum board with a full coating of leveling compound. Those in the sealing and instruction rooms are coved and embellished with decorative paint. The ceiling in the celestial room features a deep cove with decorative painting and gold leaf accents. The crown moldings were manufactured by the Josef Goebel Millwork Company.
- "Angel statue added to Freiberg temple," Church News 12 Jan. 2002: 6.
- The Church of Jesus Christ of Latter-day Saints News Release, "President Dieter F. Uchtdorf Rededicates Freiberg Germany Temple," 4 Sep. 2016.


