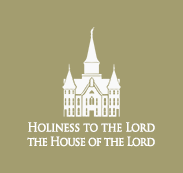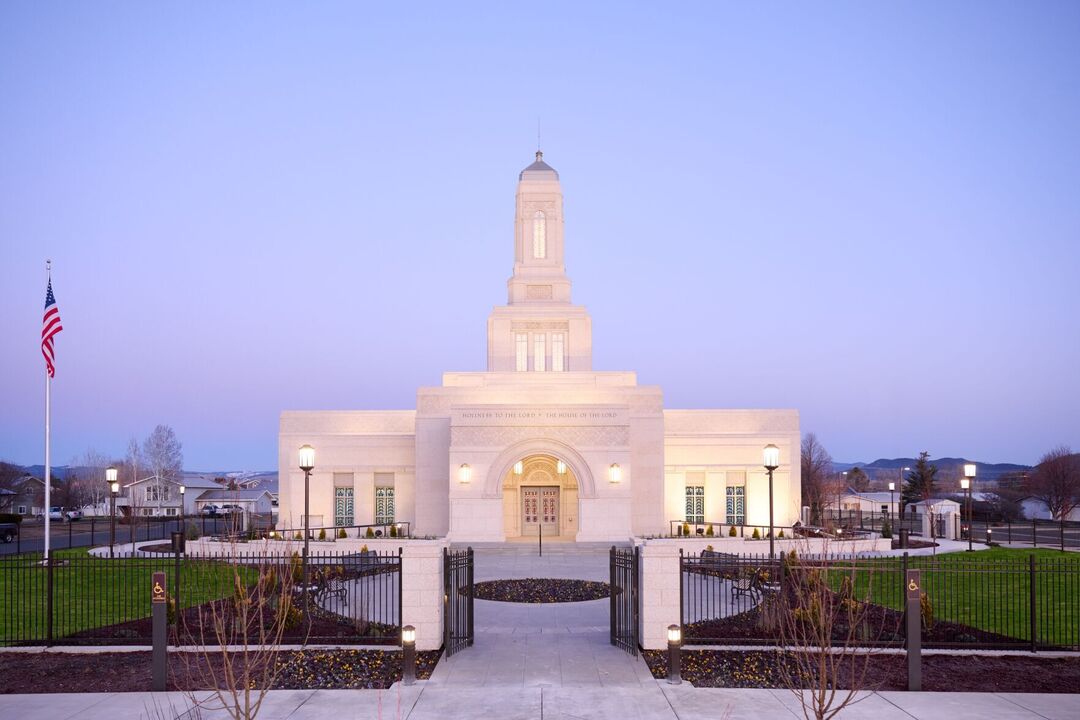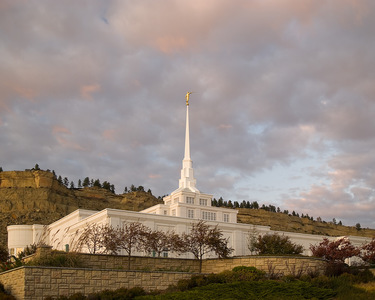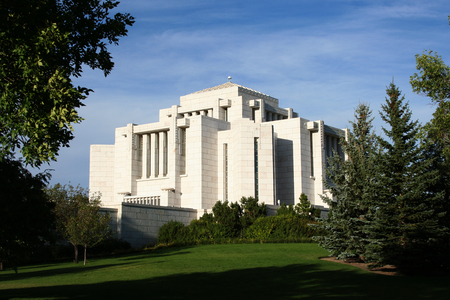Services
NO visitors' center open to the publicNO arrival center available
NO patron housing available
Distribution center on site (Store Locator)
Announcement:
4 April 2021Groundbreaking and Site Dedication:
26 June 2021 by Vern P. StanfillPublic Open House:
18 May–3 June 2023Dedication:
18 June 2023 by Gary E. StevensonSite:
4.75 acres | 1.9 hectaresExterior Finish:
Art deco stone claddingArchitectural Features:
Single attached central towerOrdinance Rooms:
One instruction room, one sealing room, and one baptistryTotal Floor Area:
9,794 square feet | 910 square metersHeight:
96 feet 9 inches | 29.5 metersElevation:
3,768 feet | 1,149 metersTemple Facts
The Helena Montana Temple was the second temple built in Montana, following the Billings Montana Temple (1999).
The Helena Montana Temple was the first temple built using modular construction methods.
The day before the dedication of the Helena Montana Temple, a statement from Church headquarters was released regarding the discontinuation of cornerstone ceremonies. It stated: "Construction techniques have advanced to the point that cornerstones are no longer included in large buildings. Therefore, temple cornerstone ceremonies will no longer be part of temple dedications."
Temple History
Announcement
Montana's second temple was announced on April 4, 2021, at the 191st Annual General Conference by President Russell M. Nelson. At the time of the announcement, there were more than 50,000 Latter-day Saints and approximately 125 congregations in the state of Montana. The temple would serve members living in the central portion of the state who were attending the Billings Montana Temple or the Cardston Alberta Temple.1
Location and Rendering
On April 20, 2021, the location for the Helena Montana Temple was officially announced as a 4.8-acre site at 1230 Otter Road where the stake center for the Helena Montana Stake was located. The stake center was razed and rebuilt while the temple was constructed. An official exterior rendering of the temple was also released.2
Groundbreaking
Elder Vern P. Stanfill of the Seventy presided at the groundbreaking ceremony for the Helena Montana Temple held on Saturday, June 26, 2021. As the groundbreaking approached, he "pondered on the many who have lived in the shadow of these mountains who…sacrificed, served, and hoped for this day." He concluded, "Theirs is a legacy of faith and discipleship of the Savior." Elder Stanfill was accompanied by Helena Montana Stake president Bret Romney and invited guests. The 10,000-square-foot temple was announced 12 weeks ago in General Conference and is expected to be erected at an accelerated pace. It will stand next to a new stake center on a 4.8-acre site at 1260 Otter Road. Elder Stanfill declared, "As a house of the Lord, a holy temple, rises out of the ground in this place, we pray that all who look upon it will see it as a great blessing and come to learn of its significance."3
Open House and Dedication
A media day kicked off the open house for the Helena Montana Temple on Monday, May 15, followed by invited guests tours over the next two days. The general public toured the temple from Thursday, May 18, through Saturday, June 3, 2023. The temple was dedicated in two sessions at 10:00 a.m. and 1:30 p.m. on Sunday, June 18, 2023. Elder Gary E. Stevenson of the Quorum of the Twelve Apostles presided.4
Temple Design
Exterior
The design of the building complements other architectural designs in Montana’s capital city. The decorative patterns were derived from the buttercup plant found throughout the state, utilizing the flower and leaf designs to draw upon principles of Native American geometric patterns. The temple’s detailing includes buttressing and employs horizontal bands, like mountain cliff faces with geologic seams. The primary decorative detail band on the temple’s exterior marks the transition between the building and the sky.
The art glass was designed by McNicholas Architects of Chicago, Illinois, and was fabricated by Glass Images & Creations in Orem, Utah. The glass is divided into three parts, representing the roots of the buttercup plant, the plant’s potential (buds and stems), and the full flower, with blossoms and leaves. The edges of the glass create a blue border to the window, a reference to Native American beadwork.
Plants were chosen by landscape architects Nathan Steiner and Eric Lycke to grow successfully in the area and provide attractive seasonal color, texture and variety.
The plaza in front of the temple is concrete, with steps leading up to the entrance. A walkway around the building lies inside the bronze decorative fence.
The entry portico references the Richardsonian-Romanesque entry of the Power Building in Helena, with its low arch.
Interior
Carpeted rooms feature a standard carpet tile from Milliken, headquartered in South Carolina. The blue, green, gold, cream and other neutral colors are used in an organic pattern to tie back to nature and other decorative elements. The area rugs used in the temple are produced in China by the company Rugs International of South Carolina. Porcelain tile used throughout the temple is from Florida Tile, manufactured in the United States.
The decorative paint was designed by McNicholas Architects. It mirrors the exterior motif, representing the buttercup plant form. Colors used in the patterns are soft greens, blues and neutrals with 22-karat gold leaf.
The interior art glass was designed by McNicholas Architects. It features the same structure, colors and textures as the exterior windows.
The railings around the baptismal font were designed by Naylor Wentworth Lund Architects in Salt Lake City, Utah. The materials used are painted aluminum with a stained cherry-wood cap. They are fabricated by Arnold Quality Metal Works in Logan, Utah.
The decorative light fixtures are made of acrylic, crystal and brass. They were fabricated by Preciosa in China.
Doors are constructed out of quarter-sawn cherry, some with glass paneling for added visibility. Cherry wood was selected for its stability and its resilience to changing environments and humidity. The doors were made by Masonite Architectural of Quebec, Canada, and Rayford & Associates Inc. in Alabama. Door hardware pieces are solid forged brass catalog pieces from Baldwin Hardware of Reading, Pennsylvania.
Paint was used for all wall surfaces in the temple. The warm beige tone ties to the inviting color scheme of the flooring and fabrics throughout the building.
The millwork was designed by McNicholas Architects in keeping with the art deco style. The traditional base, wainscot and crown in each room are enhanced by the use of a structural vertical element called a lesene, which traverses the wainscot to the base via a recessed panel. Remmert & Company of Alabama manufactured the millwork, which was installed by Architectural Woodworking Concepts of Rhode Island.
The temple’s original artwork includes “Oh, Ye Mountains High” by Utah artist Josh Clare, “His Sheep May Safely Graze” by Wyoming artist Grant Redden and “Sentinels of Hidden Lake” by Wyoming artist Jim Wilcox.
- The Church of Jesus Christ of Latter-day Saints News Release, "At April 2021 Conference, Prophet Announces 20 More Temples to Be Constructed," 4 Apr. 2021.
- "Location and Rendering Revealed for Helena Montana Temple," The Church of Jesus Christ of Latter-day Saints News Release, 20 Apr. 2021.
- "Montanans Break Ground for Helena Temple," The Church of Jesus Christ of Latter-day Saints News Release, 21 Jun. 2021.
- "Open House Dates Released for Helena Montana Temple," The Church of Jesus Christ of Latter-day Saints News Release, 6 Feb. 2023.



