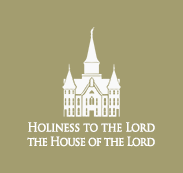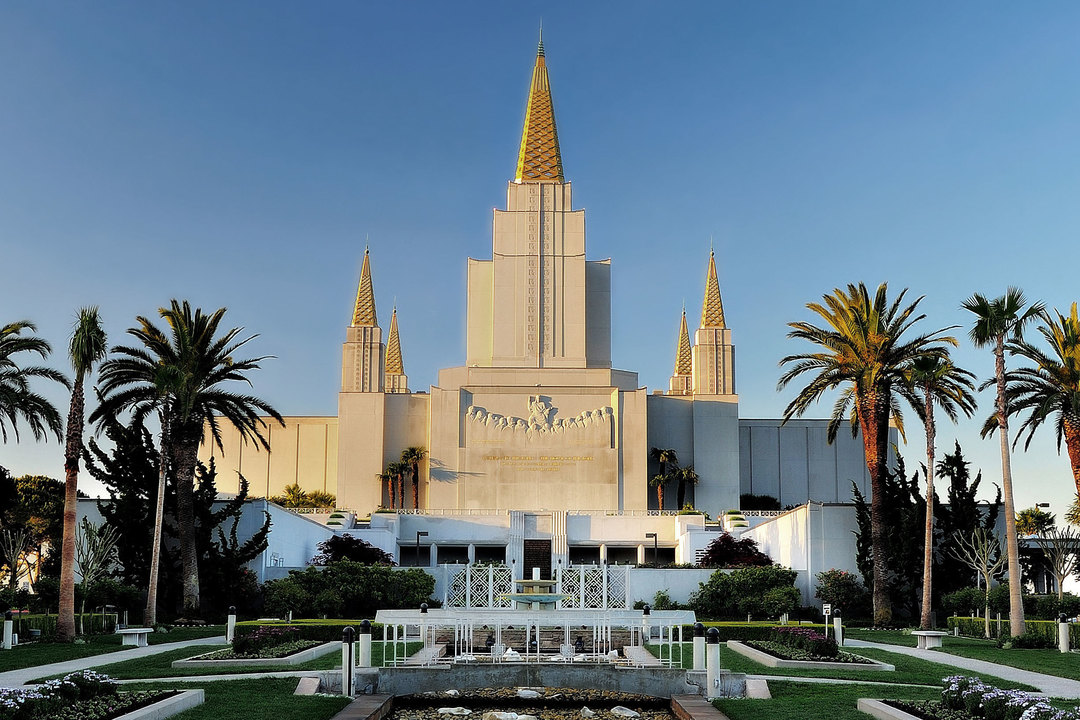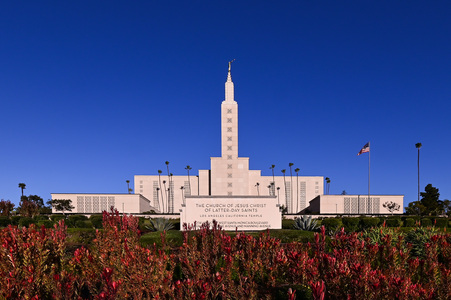Services
Visitors' center open to the publicArrival center available
Patron housing available
NO distribution center on site (Store Locator)
Announcement:
23 January 1961Groundbreaking and Site Dedication:
26 May 1962 by David O. McKayPublic Open House:
5–31 October 1964Dedication:
17–19 November 1964 by David O. McKayPublic Open House:
11 May–1 June 2019Rededication:
16 June 2019 by Dallin H. OaksSite:
18.1 acres | 7.3 hectaresExterior Finish:
Reinforced concrete faced with Sierra white granite from Raymond, CaliforniaArchitectural Features:
Central spire surrounded by four smaller spiresOrdinance Rooms:
Four instruction rooms, seven sealing rooms, and one baptistryTotal Floor Area:
80,157 square feet | 7,447 square metersHeight:
170 feet | 51.8 metersElevation:
664 feet | 202 metersTemple Locale
Commanding a sweeping view of the San Francisco Bay Area, the 170-foot Oakland California Temple is a highly recognized East Bay landmark. The magnificent rooftop gardens and extensive grounds are distinguished by a cascading waterfall and creek-style water feature running from fountain to fountain in front of the temple entrance—lined with colorful gardens and towering palm trees. A relief sculpture on the north face of the building depicts Christ teaching His disciples, and a relief sculpture on the south shows the resurrected Lord appearing to the ancient inhabitants of America. On site is a public visitors' center, which includes numerous displays and an inspiring reproduction of Thorvaldsen's Christus statue. Also on the grounds is the East Bay Interstake Center—open to any who wish to attend Sunday services.
Temple Facts
The Oakland California Temple was the second temple built in California, following the Los Angeles California Temple (1956).
The Oakland California Temple was the first temple built with five spires, taking inspiration from sacred sites in Asia to reflect the diversity of Bay Area residents.
The Oakland California Temple was originally named the Oakland Temple.
The Oakland California Temple was originally built with two auditorium-style instruction rooms each seating 200 persons for film presentation of the endowment. In 1990, two smaller instruction rooms were created from the second-floor sealing rooms. In 2019, center aisles were added and seating capacity was reduced to improve the functionality of those spaces.
A visitors' center operated in the west wing of the Oakland California Temple until a larger, detached building was constructed during the 1990 renovation.
The Oakland California Temple was the first temple in the United States designed for film presentation of the endowment and the first temple to have more than one instruction room connected to a central celestial room. To simulate a progressive presentation, slide projectors were used to shine photographic murals on the walls representing the various stages of the endowment. Later, indirect lighting was used to symbolize the transition from one stage to another.
The exterior of the Oakland California Temple features two 35-foot sculpted panels depicting Jesus teaching in the Holy Land (north side) and Jesus appearing to the Nephites (south side), which can be seen up close from the terrace garden that surrounds the temple, occupying the main floor roof. Below the sculpture on the north side is a mesmerizing waterfall that drops into an inner courtyard.
Brigham Young prophesied that "in process of time the shores of the Pacific may be overlooked from the temple of the Lord."1 The Oakland California Temple is a fulfillment of that prophecy.
In April 1928, Elder George Albert Smith had a spontaneous vision of the Oakland California Temple during a meeting with the San Francisco stake president at the Fairmont Hotel atop Nob Hill. President McDonald recalled: "President Smith suddenly grew silent, ceased talking, and for several minutes gazed intently toward the East Bay hills. 'Brother Macdonald, I can almost see in vision a white temple of the Lord high upon those hills,' he exclaimed rapturously, 'an ensign to all the world travelers as they sail through the Golden Gate into this wonderful harbor.' Then he studied the vista for a few moments as if to make sure of the scene before him. 'Yes, sir, a great white temple of the Lord,' he confided with calm assurance, 'will grace those hills, a glorious ensign to the nations, to welcome our Father’s children as they visit this great city."2
A committee to locate the site for the Oakland California Temple was formed in 1934. City representatives were enthusiastic and showed the committee several sites, even offering two free of charge, but an unavailable parcel in the hills always impressed the committee as "the one." The search was suspended after a site was acquired for the Los Angeles California Temple, but the committee remained hopeful. In 1942, wartime government regulations blocked plans that the owner of the hillside property had for a subdivision of luxury homes. He offered the entire 14.5 acres to a member of the original temple site committee for $18,000. Although the owner received higher offers, he remained true to his original offer once President McKay arrived in Oakland two months later to give his approval.3
President Heber J. Grant announced the purchase of the site for the Oakland California Temple in the April 1943 General Conference: "I am happy to tell you that we have purchased in the Oakland area another temple site. The negotiations have been finally concluded and the title has passed. The site is located on the lower foothills of East Oakland on a rounded hill overlooking San Francisco Bay. We shall in due course build there a splendid temple."4
Construction of the Oakland California Temple was officially announced by President David O. McKay at a special meeting held at the Hilton Hotel near the San Francisco airport on January 23, 1961. Area stake presidents from Fresno on the south, Klamath on the north, and Reno on the east, were invited to the meeting. Overjoyed by the announcement, they pledged to raise $500,000 toward the construction of the temple. They succeeded in raising $635,000.
Over 347,000 visited the Oakland California Temple during its month-long open house. Even on the final Saturday, people stood in line for almost two hours in the rain waiting to get inside.
The dedication of the Oakland California Temple was the first to be transmitted by closed-circuit television to another building. Six dedicatory sessions were held over three days, beginning Tuesday, November 17, 1964. Special tours of the temple were conducted each evening of the dedication for the benefit of those who had traveled long distances.
On December 29, 1988, the Oakland California Temple closed for a major renovation to increase capacity and offer more efficient operation. A visitors' center was constructed on site, replacing the small one that had operated in the west wing of the temple. The vacated space was repurposed as two waiting rooms—one for nonpatrons and the other for wedding parties. The recorder's office was relocated, and a second chapel was added as an assembly room. Two sealing rooms that were located on either side of the Celestial Room were converted to small instruction rooms, giving the temple two large and two small instruction rooms. Replacement sealing rooms were added to the third floor. The temple reopened on October 30, 1990.
In August 2014, work was completed on restoring the waterfall feature at the Oakland California Temple. In 1969, it had been converted to a flower garden and sign holder for a scriptural passage from 3 Nephi 17 due to irreparable leaks.
On February 18, 2018, the Oakland California Temple was closed for a major renovation to bring the historic Bay Area landmark up to code and to update the furnishings and finishes throughout. The designers stayed true to the original vision conceived for the temple by architect Harold W. Burton, upgrading the historic mid-century structure to a mid-century modern masterpiece. The windowless temple had windows added for the first time to the main floor waiting area.
Temple Design
Exterior
Clean, monolithic, and minimalistic, with little ornamentation, the exterior of the building is faced with Sierra White granite. It has the appearance of having been carved from a single monolithic stone. The relief sculpture on the north side ornaments the building and depicts Christ and His teachings, found in Matthew 5 and 6. The relief sculpture on the south side of the temple depicts the Savior as described in 3 Nephi 11:8–20 in the Book of Mormon: Another Testament of Jesus Christ. The five-spire design of the building hints at buildings of far-eastern origins, such as the Taj Mahal in India and Angkor Wat in Cambodia, and reflects the diversity of the residents in the area.
The tallest spire reaches 170 feet.
Numerous shade, evergreen, palm, and flowering trees native to the area adorn the temple grounds. Shrubbery, perennials, annuals, and lawn likewise beautify the space. The landscaping is meant to enhance the monumentality of the building with a long cascading waterfall and reflecting pool; a formal, walled courtyard; and roof-terrace gardens.
Interior
True to the intentions of the modern era, the interior of the temple is carefully restrained in its ornamentation. The fineness of the natural material enhances the symbolic progression of the sacred space, each material minimally altered and finished to show its intrinsic beauty. This is evident in the use of wood and stone where clean, geometric designs are sparingly used. The original woods are not stained, only sealed, to show the original color and grain.
Stone Karnis tiles, fabricated by Marmyk Iliopoulos Marble Company in Greece, were used in the entry. The baptistry has earth tone tiles that came from JM Rising of Xiamen, China. Many areas throughout the temple have been carpeted in shades of gold broadloom manufactured by Mannington of Calhoun, Georgia. The carpet in the brides’ room was custom-made by Rugs International of Cartersville, Georgia, and the white broadloom in some instruction rooms, the sealing rooms, and the celestial room are by Bentley Mills. The carpet carving in the celestial room is by Halfmoon Studios.
Paint in varying shades of white was used throughout the temple. Paint in all areas of the temple, except some sealing rooms, was manufactured by Kelly Moore Paints of San Carlos, California. Sherwin Williams of Cleveland, Ohio, provided paint for the other sealing rooms.
The gold leaf linework in the baptistry and brides’ room are by Halfmoon Studios of Midvale, Utah. That found in the instruction rooms was done by Landon Gage and Dale Giersch of Salt Lake City, Utah, and Evergreen Architectural Arts of New York, New York. Decorative paint in the celestial room was not redone, but that in the sealing rooms was redone by Dekko Design of Salt Lake City, Utah.
Bronze trim was used in the entry lighting fixtures and is repeated in those found in the chapel. Winona Lighting of Winona, Minnesota, was the manufacturer. Decorative lighting in the baptistry area is by Sheet Metal Specialists of Salt Lake City, Utah. The crystal and brass lighting fixtures in the brides’ room, the chandelier in the celestial room, and the chandeliers in the sealing rooms are by Schonbek of Plattsburgh of New York, as are the custom pendant and bronze fixtures featured in some instructions room. Other instruction rooms feature custom pendant and bronze fixtures made by Wild West Designs of Heber City, Utah.
Granite Mill of Salt Lake City, Utah, is manufactured the white oak and stained millwork and paneling in the entry, south chapel, administration area, baptistry, and brides’ room. Riverwoods Mill of St. George, Utah, fabricated the millwork and paneling located in the instruction rooms. Millwork, paneling, decorative painting, and stone columns featured in the celestial room have not been renovated.
The font surround has not been renovated. The guardrail of glass with bronze trim was fabricated by Sheet Metal Specialists of Salt Lake City, Utah.
The white oak doors found throughout most of the temple were fabricated by Granite Mill. They feature custom bronze hardware, much of it fabricated by Arte Hardware of Johns Creek, Georgia. The doors in the celestial room area are primavera wood from South America and were fabricated by Granite Mill. The custom hardware was made of brass from India, fabricated by Fusion Hardware of Norcross, Georgia. Some sealing rooms feature ribbon-striped mahogany from Africa. All utilize custom, Indian brass hardware.
Featuring clean, elegant lines, most furnishings have been created in neutral colors—whites, beiges, greens, and subtle golds. White oak, brass, and glass have been widely used in chairs, sofas, and tables.
Original artwork includes Adam and Eve and Christ in Gethsemane (both in bas-relief) by Niki Covington of Lazio, Italy; a new original painting by Joseph Brickey of Provo, UT; Oakland Hills by Adair Payne of Utah County, Utah; Gethsemane by Dan Wilson of Lehi, Utah; Elders of the Forest by Adair Payne of Utah County, Utah; President David O. McKay by Coffing; Seascape by George E. Lee of California and Kanab, Utah; Christ Visiting the Poor by Minerva Teichert of Utah and Wyoming.
Church History in Oakland
The history of the Oakland California Temple traces back to early settlers from The Church of Jesus Christ of Latter-day Saints who came to California in the 1840s. These pioneers arrived by sailing ship in Yerba Buena (San Francisco) in July 1846. Two hundred thirty-eight women, men and children disembarked from the Brooklyn following a harrowing six-month journey from New York City, around Cape Horn at the bottom of South America, to Hawaii, then landing at Yerba Buena on a typical foggy summer day.
Soon after arriving in California, the settlers established the first newspaper, the first school, the first library and the first bank in California. They laid the foundation for an economy based upon farming, industry and commerce in Northern California. Starting in 1848 they became an essential source of goods, supplies and services for gold miners who came to California following the discovery of gold at Coloma in January 1848. The quiet village of Yerba Buena was quickly transformed into the vibrant city of San Francisco. Many of the early settlers came across the Bay to establish residences and farms in the East Bay, including Oakland, Fremont and Union City, as well as areas in the Central Valley.
Church President Brigham Young wrote in an 1847 letter that “in the process of time, the shores of the Pacific may yet be overlooked from the Temple of the Lord.” The prophet had just recently led an exodus of Church members from Nauvoo, Illinois to Salt Lake City, Utah to establish the headquarters of the Church in the Rocky Mountains. Decades later, in 1928, while conducting Church business in San Francisco, Church President George Albert Smith looked across the Bay to the East Bay Hills and commented that he could envision a temple there.
In the 1930s, a committee of local Church leaders chaired by Eugene Hilton sought to identify a suitable plot of land upon which to construct a temple. The committee looked at various places in the Oakland area but focused on an initial 14.5-acre site where the Oakland Temple is now located. The President of the Church, David O. McKay, visited the site in 1942 and confirmed that the temple should be built there. He authorized local leaders to purchase the land.
Over the next many years, the initial 14.5-acre plot was purchased and additional adjacent parcels were acquired, making a total of 18.3 acres. The first buildings on the newly acquired land were a chapel, an auditorium and a large cultural hall, called the Inter-Stake Center (ISC). Groundbreaking for the ISC occurred in July 1957. It was completed in 1960. Soon after that, in December 1960, David O. McKay announced plans to construct the Oakland California Temple. It would be a large temple: 95,000 square feet. O. Leslie Stone was picked to chair a committee to oversee construction of the temple. Groundbreaking for the temple took place on May 26, 1962. Local members of the Church helped supply funds and goods for the construction. The Oakland California Temple was completed on September 27, 1964.
In late summer 1964, President David O. McKay suffered a severe stroke that impaired his ability to walk and speak. Nevertheless, he desired to attend the dedication of the Oakland California Temple. Despite reservations from his family and physician, they brought the prophet in a wheelchair to the first dedicatory service, which was held in the celestial room of the Oakland Temple in November 17, 1964. As the service was about to begin, David O. McKay, to the surprise of everyone in attendance, miraculously rose from his wheelchair, walked to the podium and gave a forceful and inspirational dedicatory prayer.
Public open houses of the newly constructed Temple were held over a five-week period. Almost 400,000 people toured the temple. The Oakland Temple opened for Church members on January 3, 1965. Over succeeding decades there were times when the temple was closed temporarily for short periods of time for renovation work. In February 2018 the Oakland California Temple closed for substantial renovation. That work is now finished, and the temple will again be open for three weeks for public tours; the first time the public has been invited inside the Oakland Temple since 1964.
Currently, there are more than 767,000 members of the Church in California and over 9,000 in the Oakland area.
- Journal History of The Church of Jesus Christ of Latter-day Saints, 7 Aug. 1847, Church History Library, The Church of Jesus Christ of Latter-day Saints, Salt Lake City.
- Harold W. Burton and W. Aird Macdonald, "The Oakland Temple," Improvement Era, May 1964, 380.
- Richard O. Cowan and Robert G. Larson, The Oakland Temple: Portal to Eternity (Provo, UT: Religious Studies Center; Salt Lake City: Deseret Book, 2014), pp. 17–40.
- Heber J. Grant, Conference Report, April 1943, p. 6.


